Waterside Oaks - Apartment Living in Gainesville, GA
About
Office Hours
Monday through Friday: 8:30 AM to 5:30 PM. Saturday: 10:00 AM to 4:00 PM. Sunday: By Appointment Only.
Our up-and-coming one, two, three, and four bedroom apartments for rent feature amenities to make your life one of leisure. You will come home to an immediate sense of ease and comfort daily. Soak in the stunning woodland views from your various windows, or make a gourmet meal in your designer kitchen with energy-efficient appliances. Home is just an application away, so contact our friendly management team and find out how you can get into your next dream apartment!
Waterside Oaks apartments is eager to welcome our future residents home! Our community will pamper you as much as our apartment homes. Impeccable staff, superb amenities, and lovely views will greet you daily, making life cozy and exciting. Visit with neighbors in the large community clubhouse, or get your daily exercise in at our workout and yoga studio. Sign up for our interest list today, and be among the first to experience the splendor of our apartment community in Gainesville, GA.
Gainesville, Georgia, welcomes you to an affordable apartment community like no other! Waterside Oaks, coming soon, will be nestled at the base of the Appalachian Mountains and will sweep you off your feet when you enter our community! Surrounded by exciting and lovely activities to take advantage of, outdoor lovers will relish our close proximity to Lake Lanier and nature trails! An exciting and comfortable life awaits you in one of our charming apartments!
Spacious 3-bedroom Apartment Homes ……….Ready for move in!Floor Plans
1 Bedroom Floor Plan
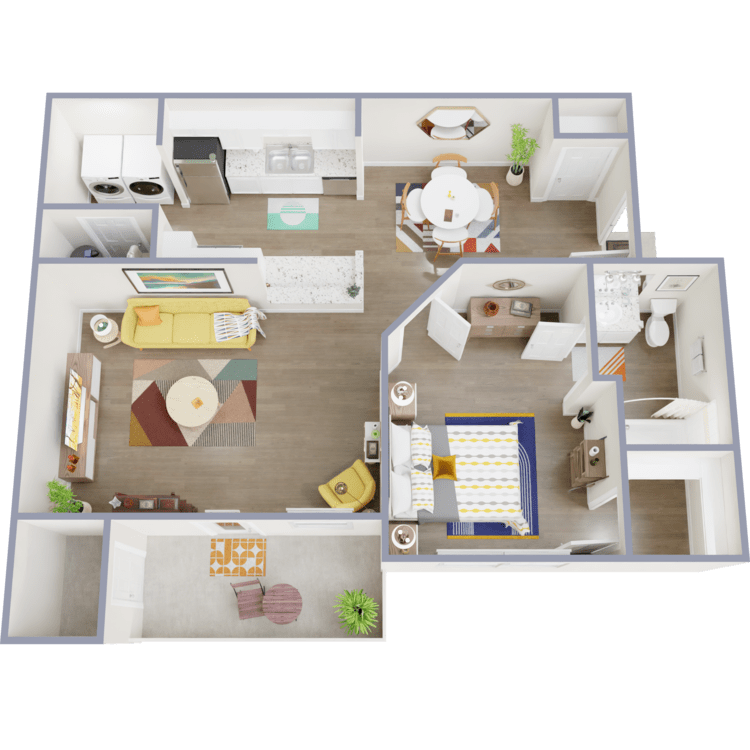
A1
Details
- Beds: 1 Bedroom
- Baths: 1
- Square Feet: 799
- Rent: Call for details.
- Deposit: Call for details.
Floor Plan Amenities
- Ample Windows for Natural Light
- Balcony or Patio
- Contemporary Lighting and Ceiling Fans
- Cost-saving All-electric Heating and Air Conditioning
- Custom Window Coverings
- Designer Kitchens with Granite Countertops, Energy Efficient Appliances, and Custom Cabinetry
- Dishwasher
- Green Building Features
- Outdoor Storage
- Patio
- Plank-style Flooring Throughout
- Spacious Closets
- Washer and Dryer Connections
- Woodland Views Available
* In Select Apartment Homes
2 Bedroom Floor Plan
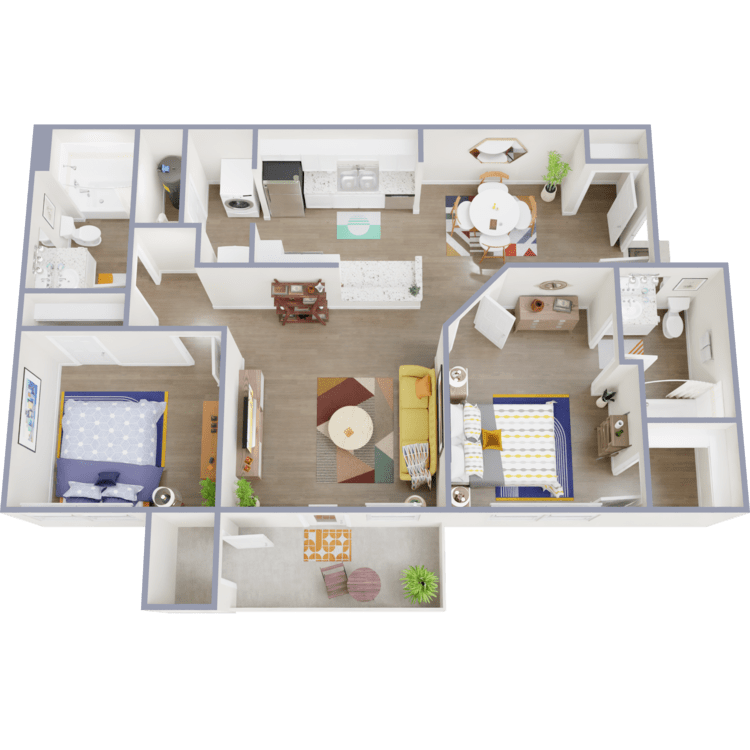
B1
Details
- Beds: 2 Bedrooms
- Baths: 2
- Square Feet: 1032
- Rent: Call for details.
- Deposit: Call for details.
Floor Plan Amenities
- Ample Windows for Natural Light
- Balcony or Patio
- Contemporary Lighting and Ceiling Fans
- Cost-saving All-electric Heating and Air Conditioning
- Custom Window Coverings
- Designer Kitchens with Granite Countertops, Energy Efficient Appliances, and Custom Cabinetry
- Dishwasher
- Green Building Features
- Outdoor Storage
- Patio
- Plank-style Flooring Throughout
- Spacious Closets
- Washer and Dryer Connections
- Woodland Views Available
* In Select Apartment Homes
3 Bedroom Floor Plan
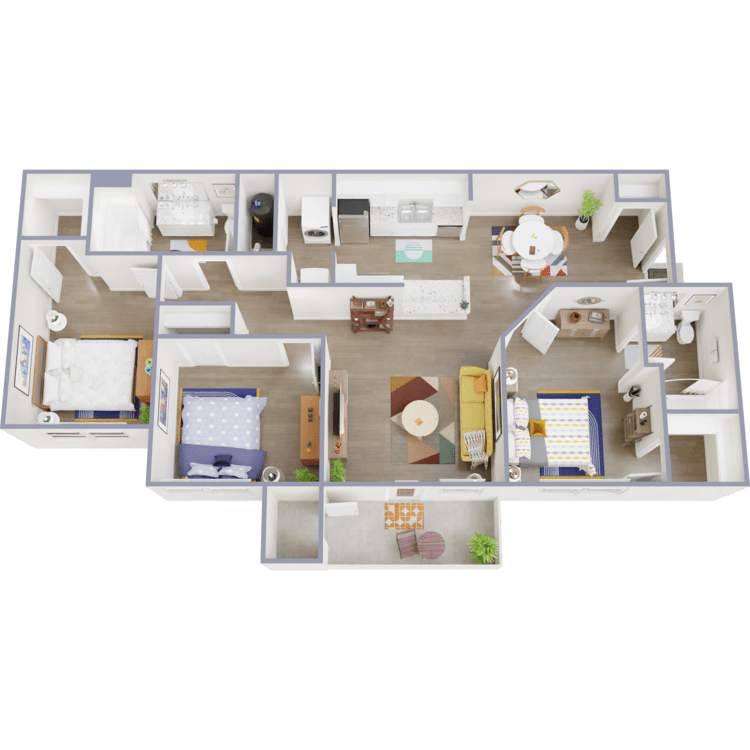
C1
Details
- Beds: 3 Bedrooms
- Baths: 2
- Square Feet: 1253
- Rent: Call for details.
- Deposit: Call for details.
Floor Plan Amenities
- Dishwasher
- Outdoor Storage
- Patio
- Washer and Dryer Connections
* In Select Apartment Homes
4 Bedroom Floor Plan
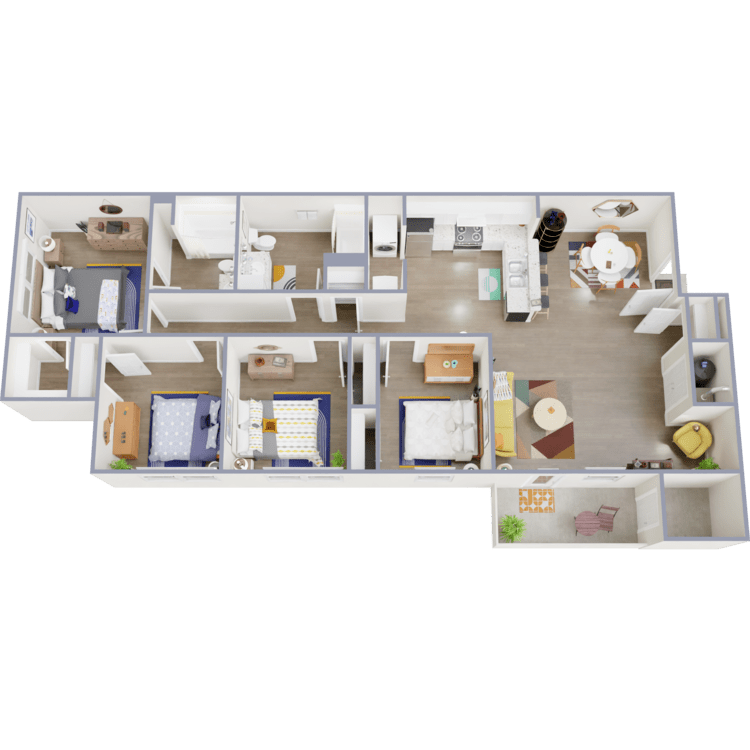
D1
Details
- Beds: 4 Bedrooms
- Baths: 2
- Square Feet: 1421
- Rent: Call for details.
- Deposit: Call for details.
Floor Plan Amenities
- Dishwasher
- Outdoor Storage
- Patio
- Washer and Dryer Connections
* In Select Apartment Homes
Show Unit Location
Select a floor plan or bedroom count to view those units on the overhead view on the site map. If you need assistance finding a unit in a specific location please call us at 404-847-5900 TTY: 711.

Amenities
Explore what your community has to offer
Community Amenities
- 24-Hour Emergency Maintenance
- Affordable Rents
- Computer Room
- Covered Pavilion with Grilling Station
- Easy Access to Businesses and Shopping
- Easy Access to Nature Trails and Parks
- Friendly Staff
- High-speed Internet Access
- Large Community Clubhouse
- Nearby Lake Lanier, One of the Most Popular US Lakes
- Playground
- Shimmering Swimming Pool
- Workout and Yoga Studio
Apartment Features
- Ample Windows for Natural Light
- Balcony or Patio
- Contemporary Lighting and Ceiling Fans
- Cost-saving All-electric Heating and Air Conditioning
- Custom Window Coverings
- Designer Kitchens with Granite Countertops, Energy Efficient Appliances, and Custom Cabinetry
- Dishwasher
- Green Building Features
- Outdoor Storage
- Patio
- Plank-style Flooring Throughout
- Spacious Closets
- Washer and Dryer Connections
- Woodland Views Available
Pet Policy
Please Call For Details.
Photos
Amenities
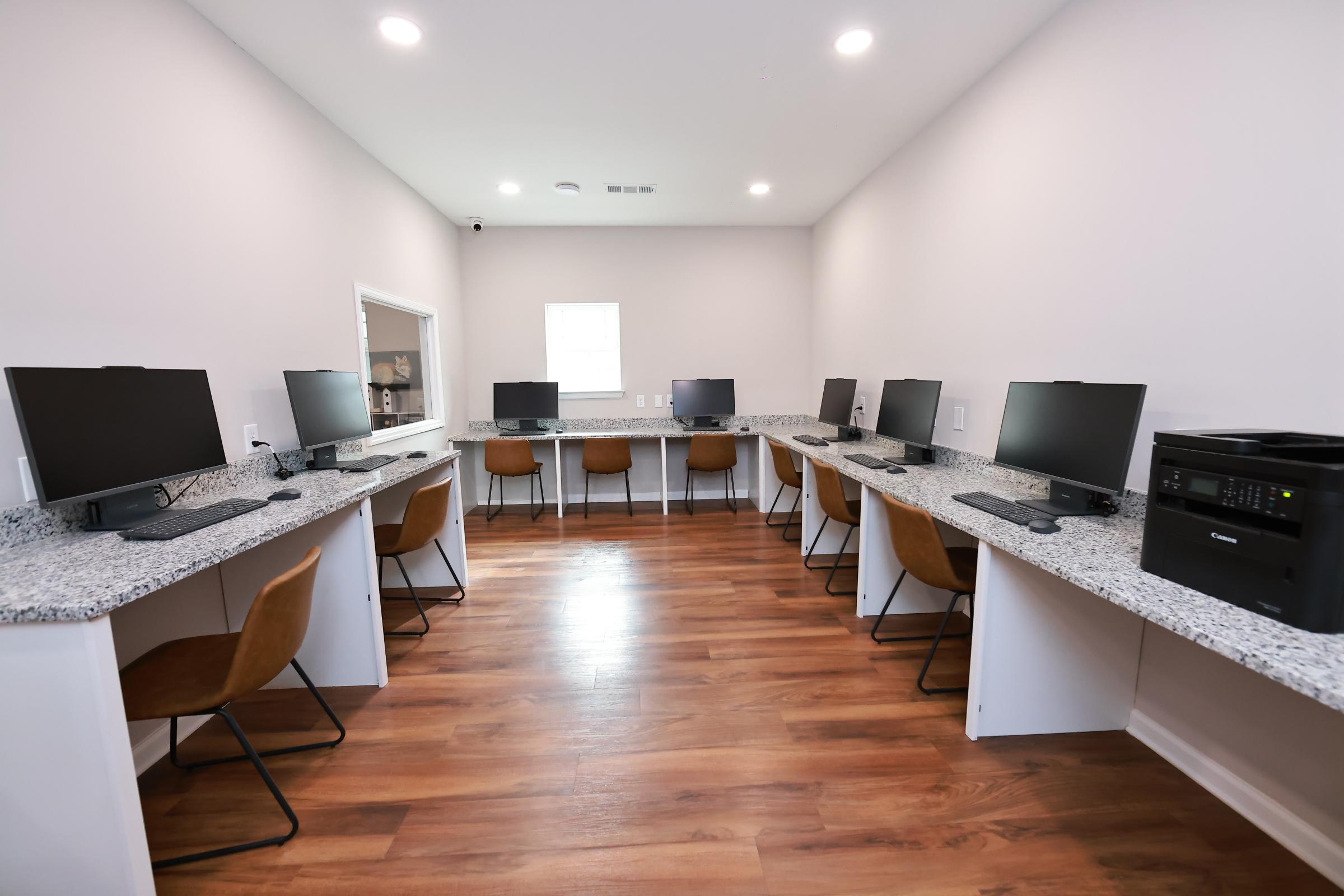
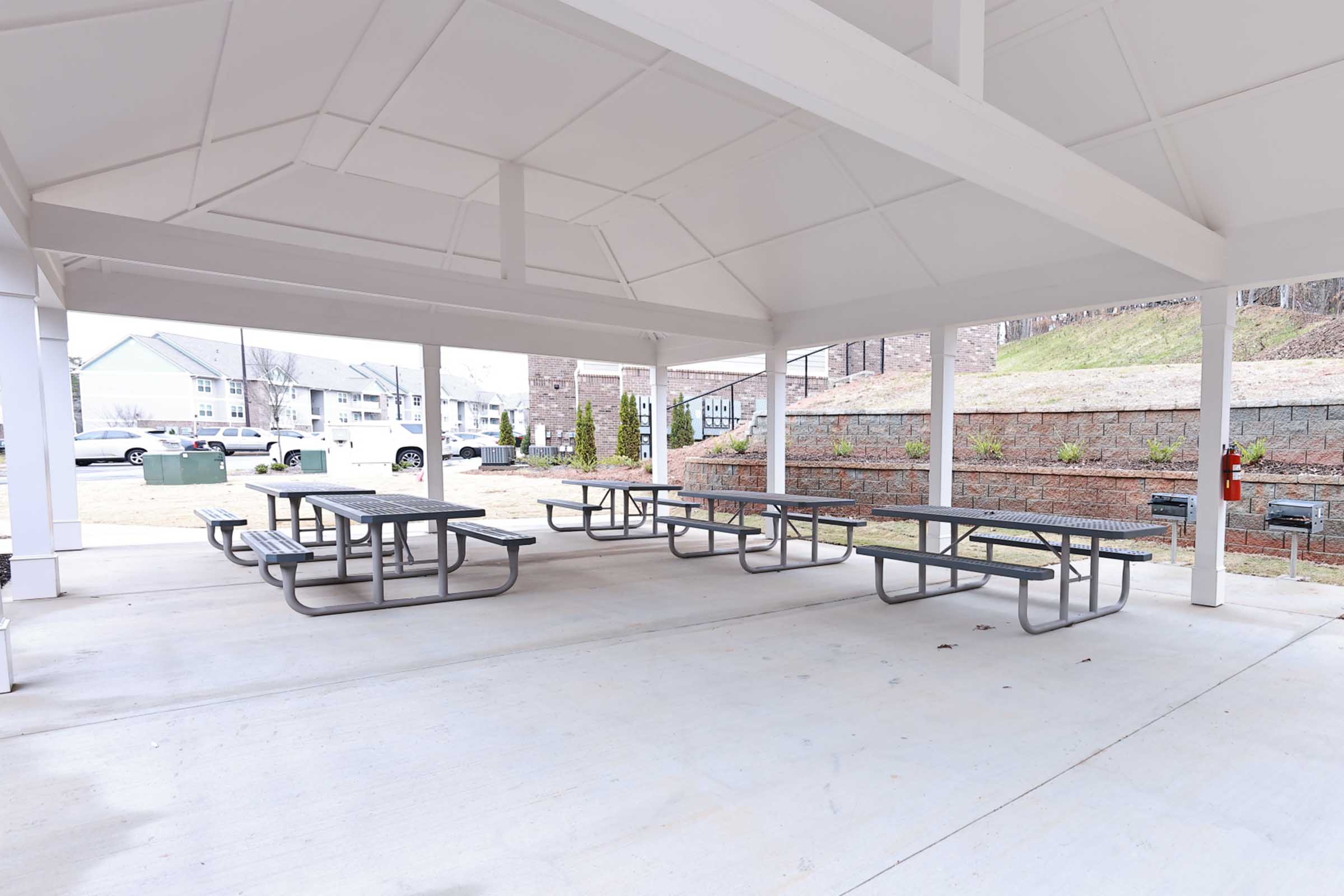
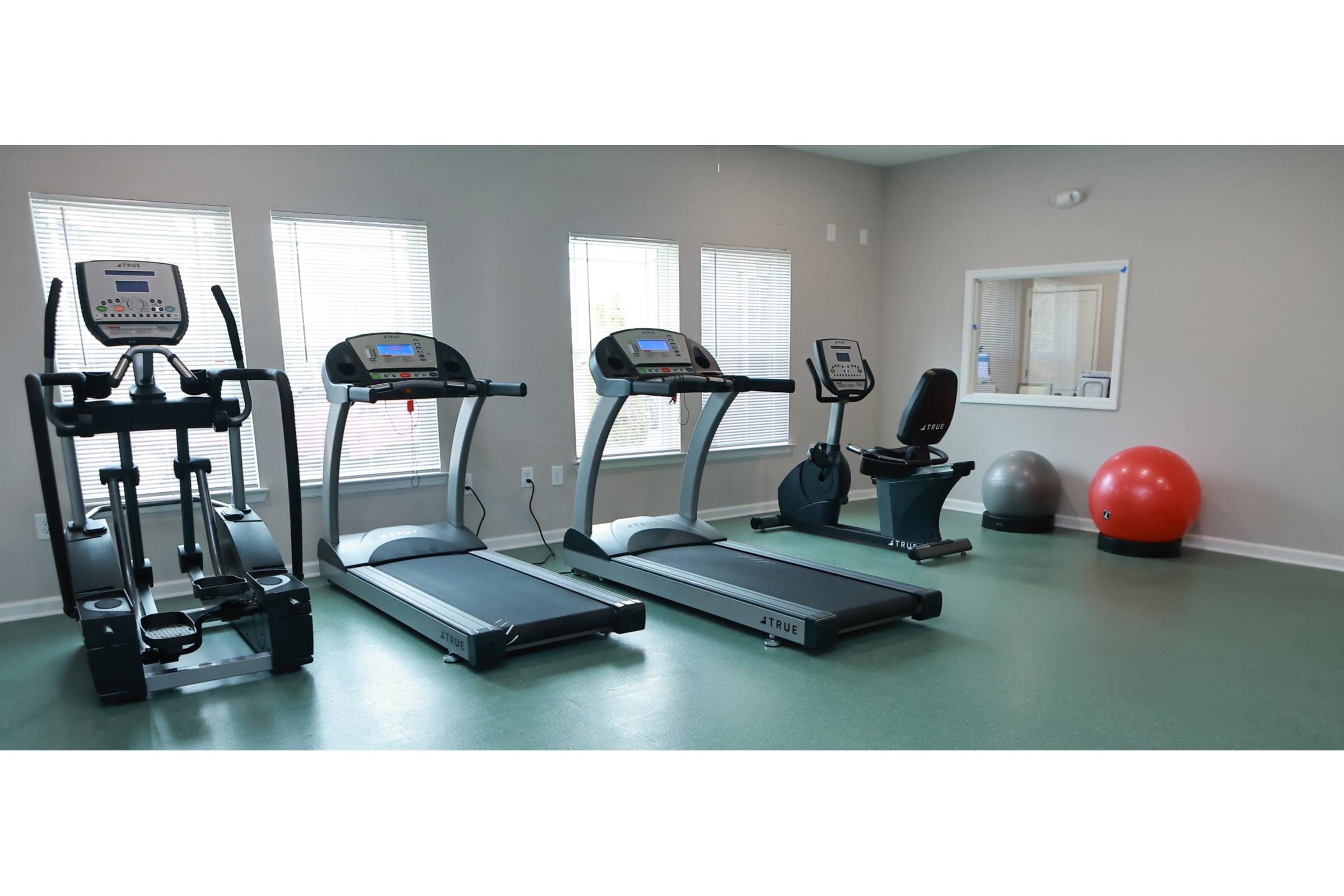
Interiors
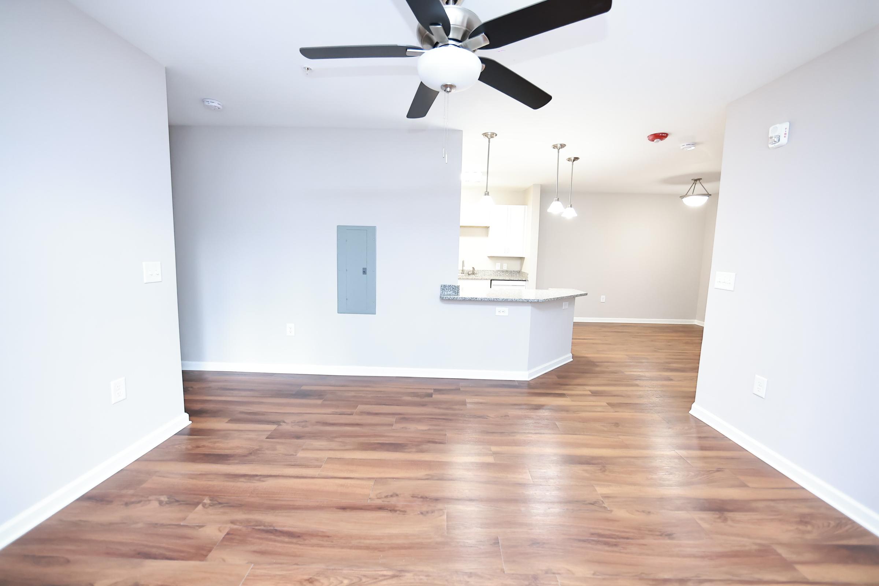
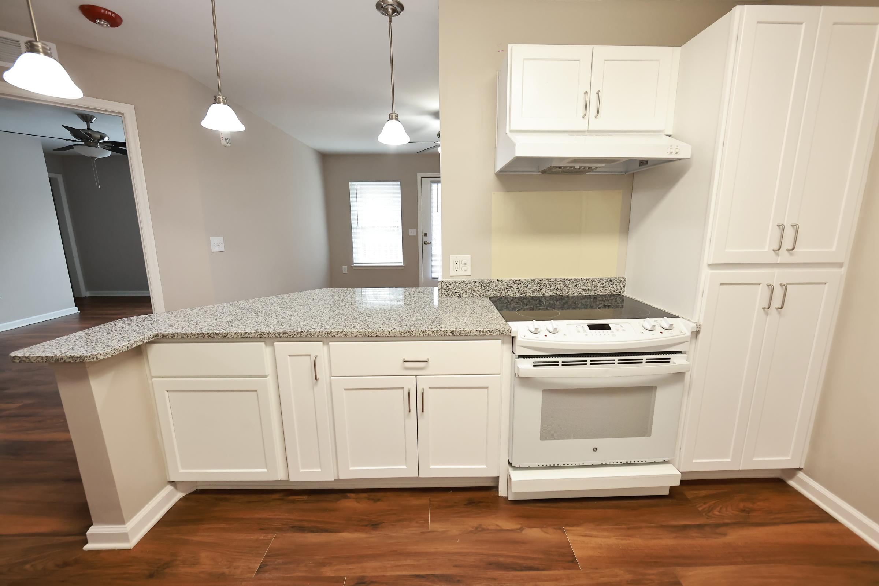
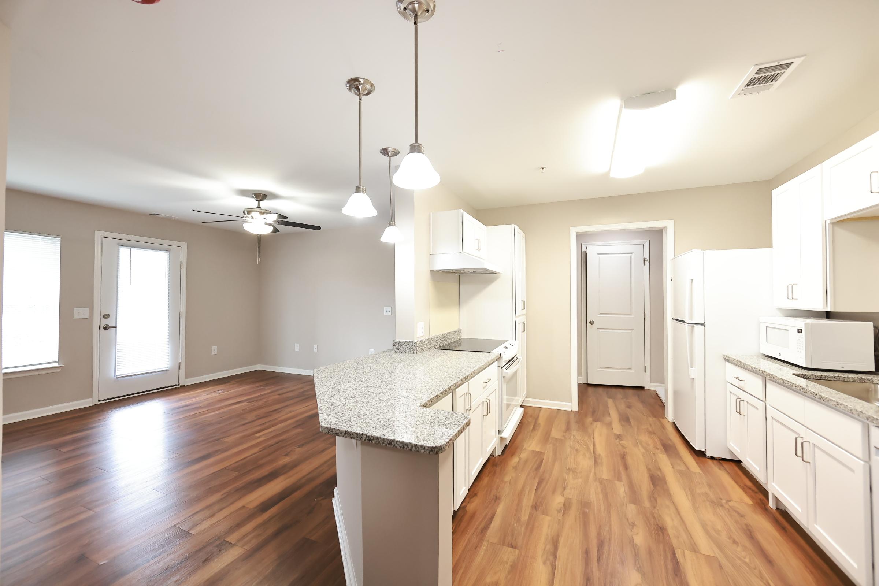
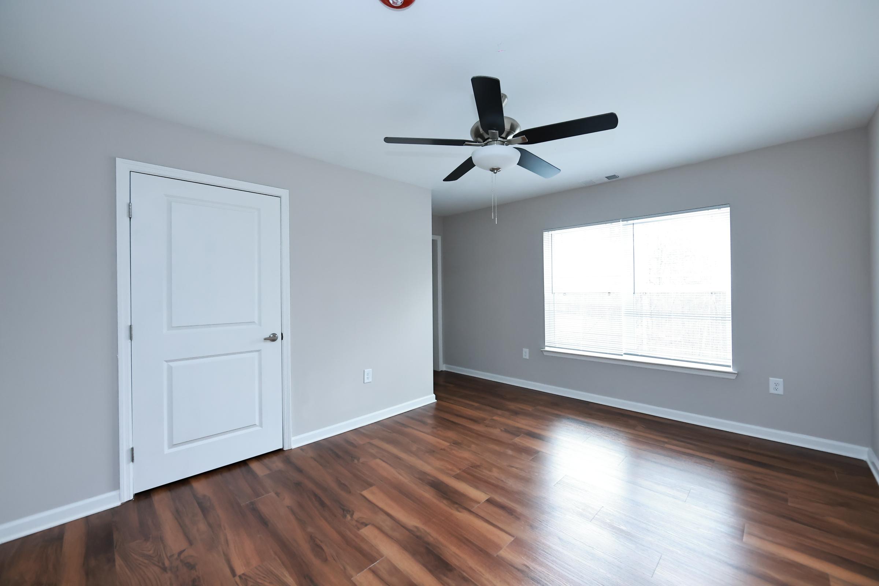
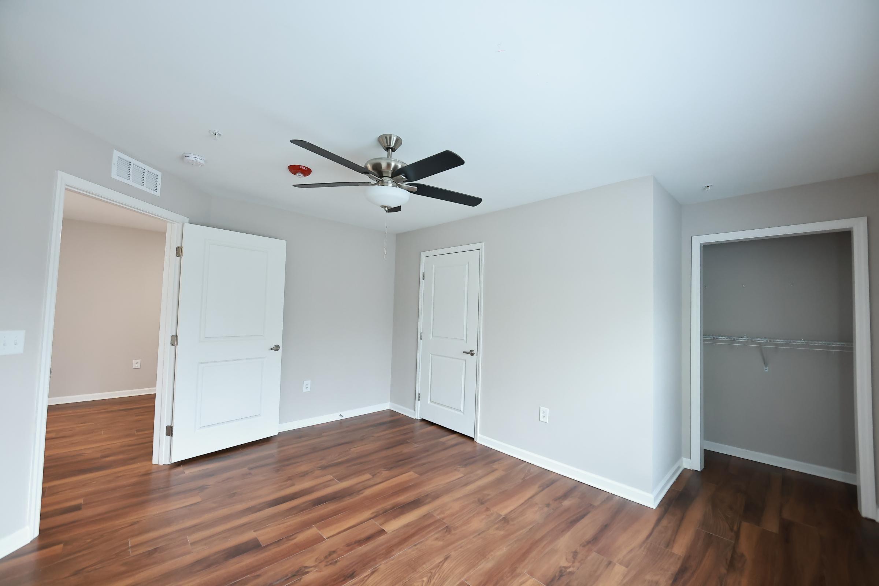
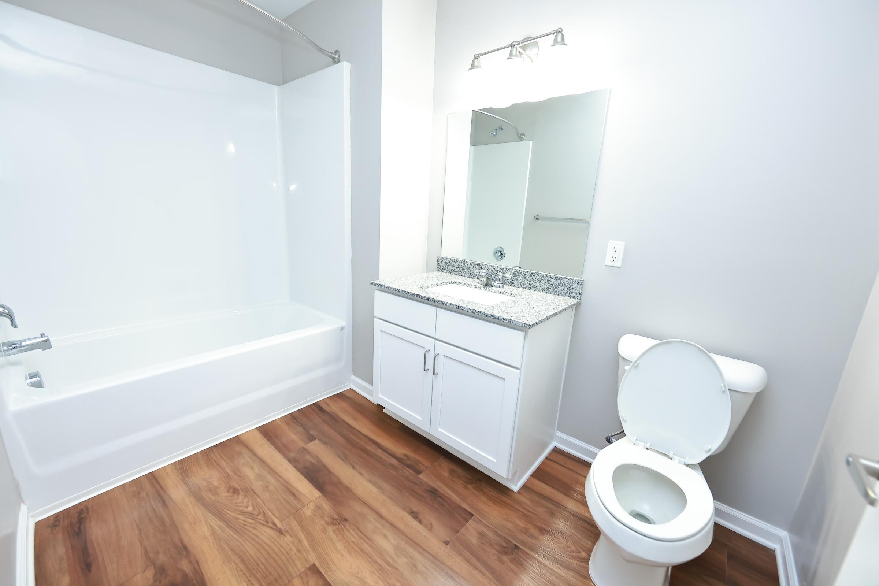
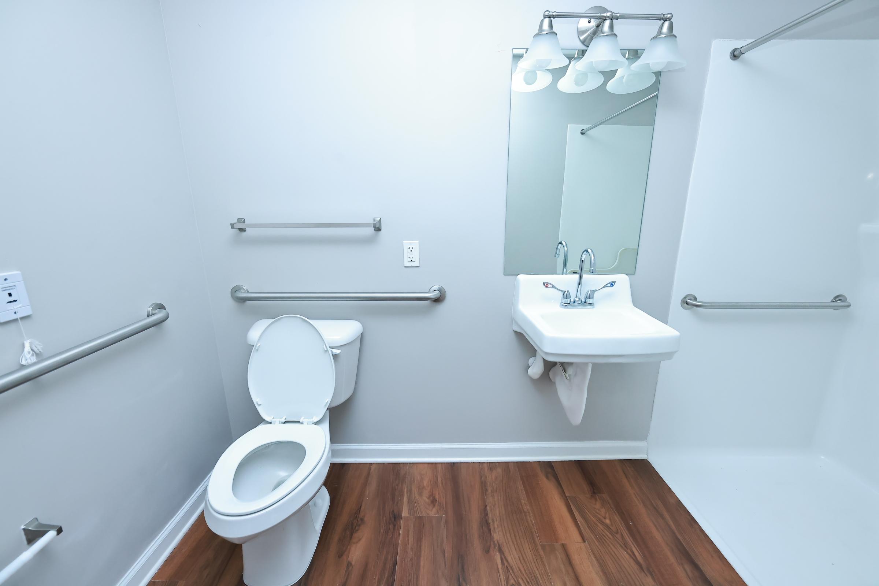
Neighborhood
Points of Interest
Waterside Oaks
Located 2400 Waterside Oaks Drive Gainesville, GA 30504Bank
Cinema
Elementary School
Entertainment
Fitness Center
Grocery Store
High School
Mass Transit
Middle School
Park
Post Office
Preschool
Restaurant
Salons
Shopping
University
Yoga/Pilates
Contact Us
Come in
and say hi
2400 Waterside Oaks Drive
Gainesville,
GA
30504
Phone Number:
404-847-5900
TTY: 711
Office Hours
Monday through Friday: 8:30 AM to 5:30 PM. Saturday: 10:00 AM to 4:00 PM. Sunday: By Appointment Only.